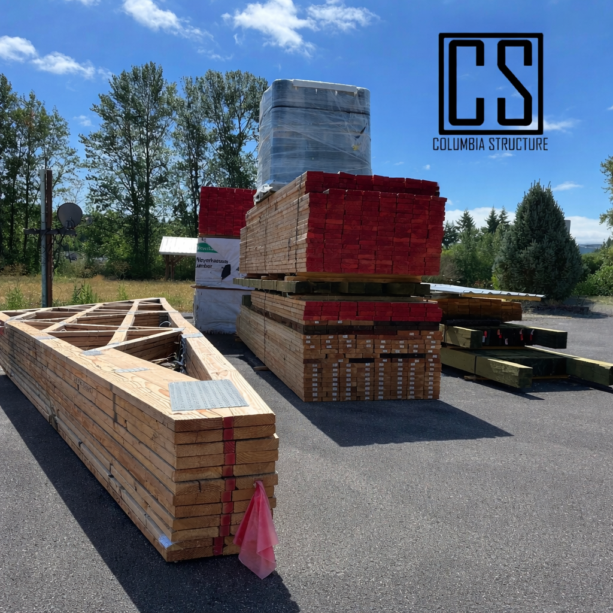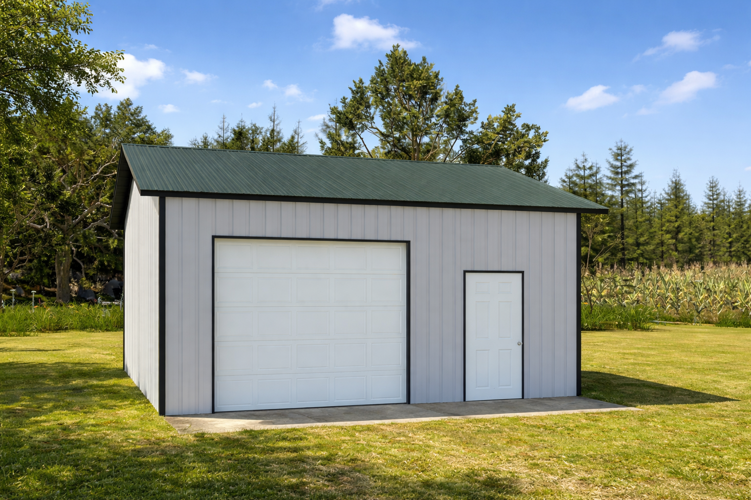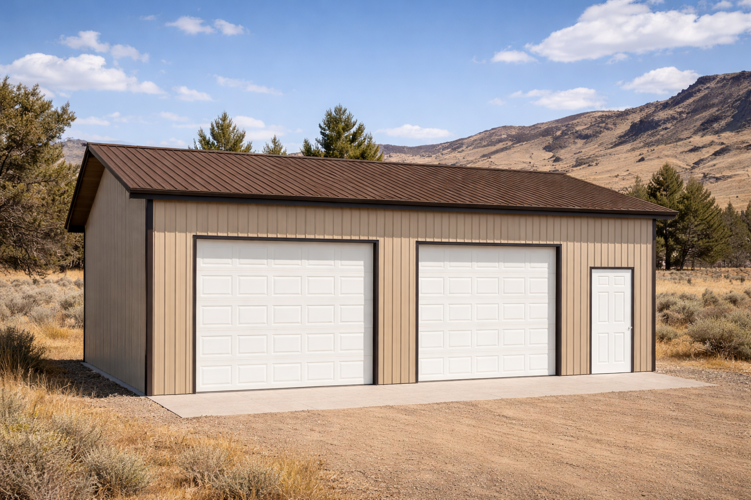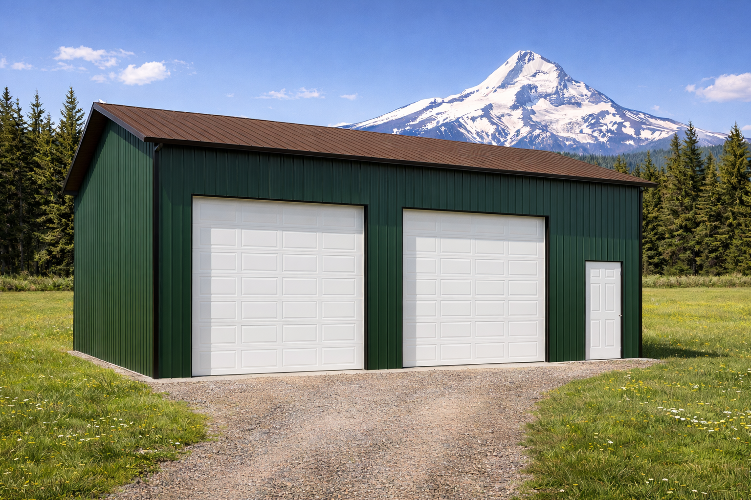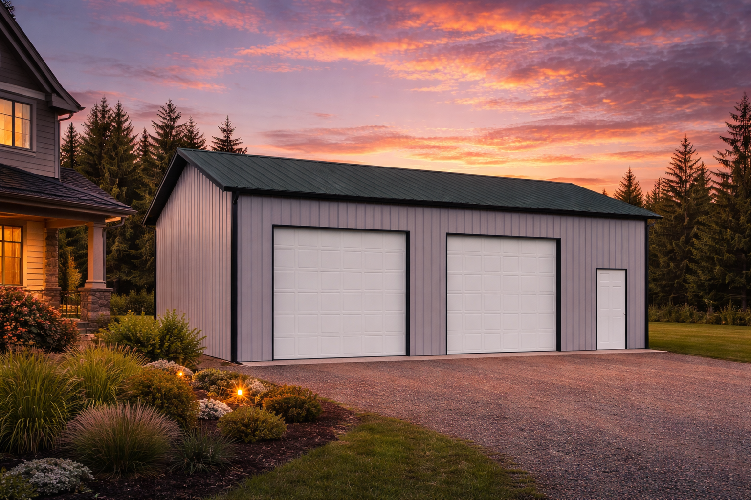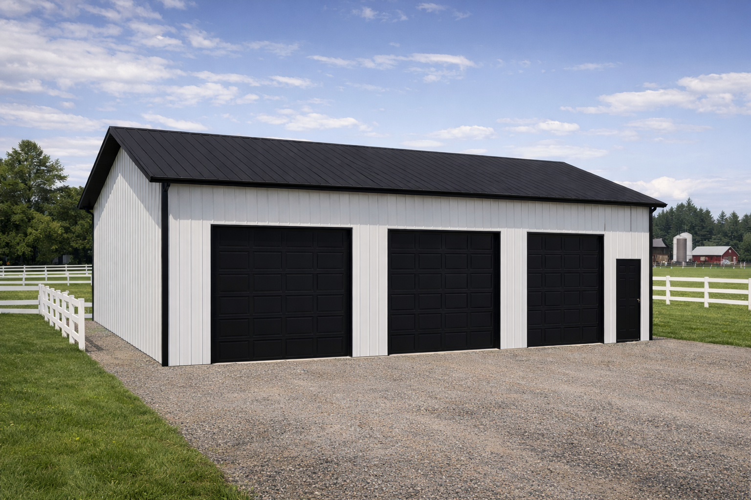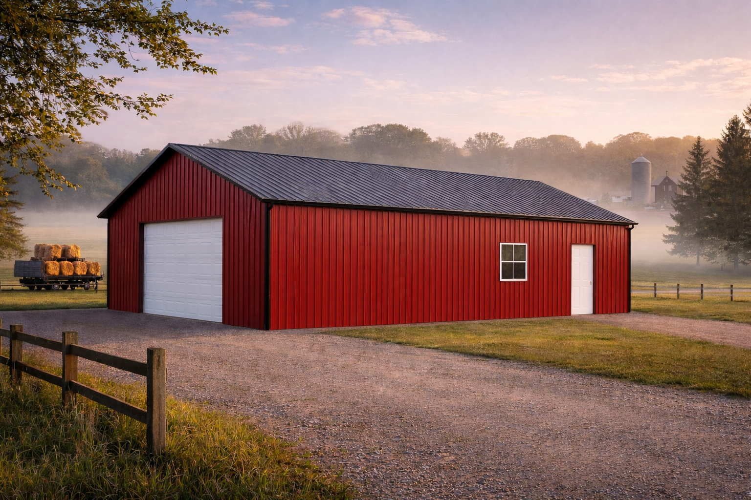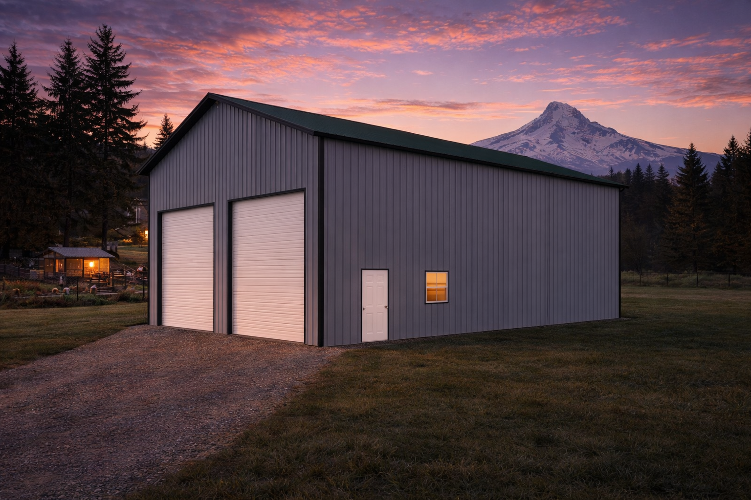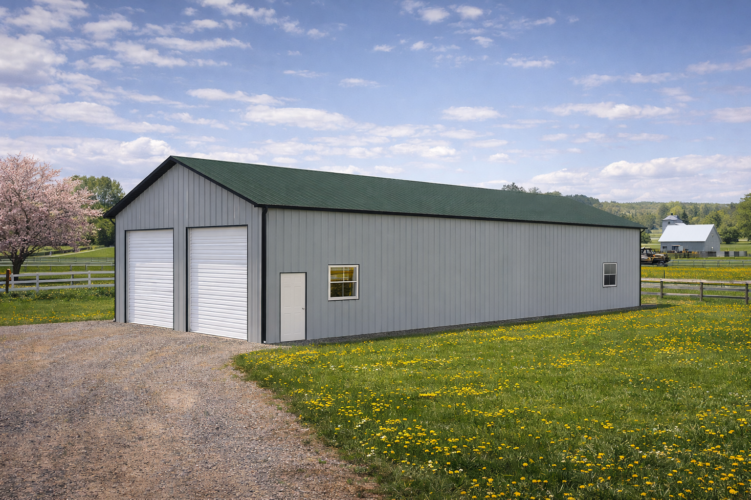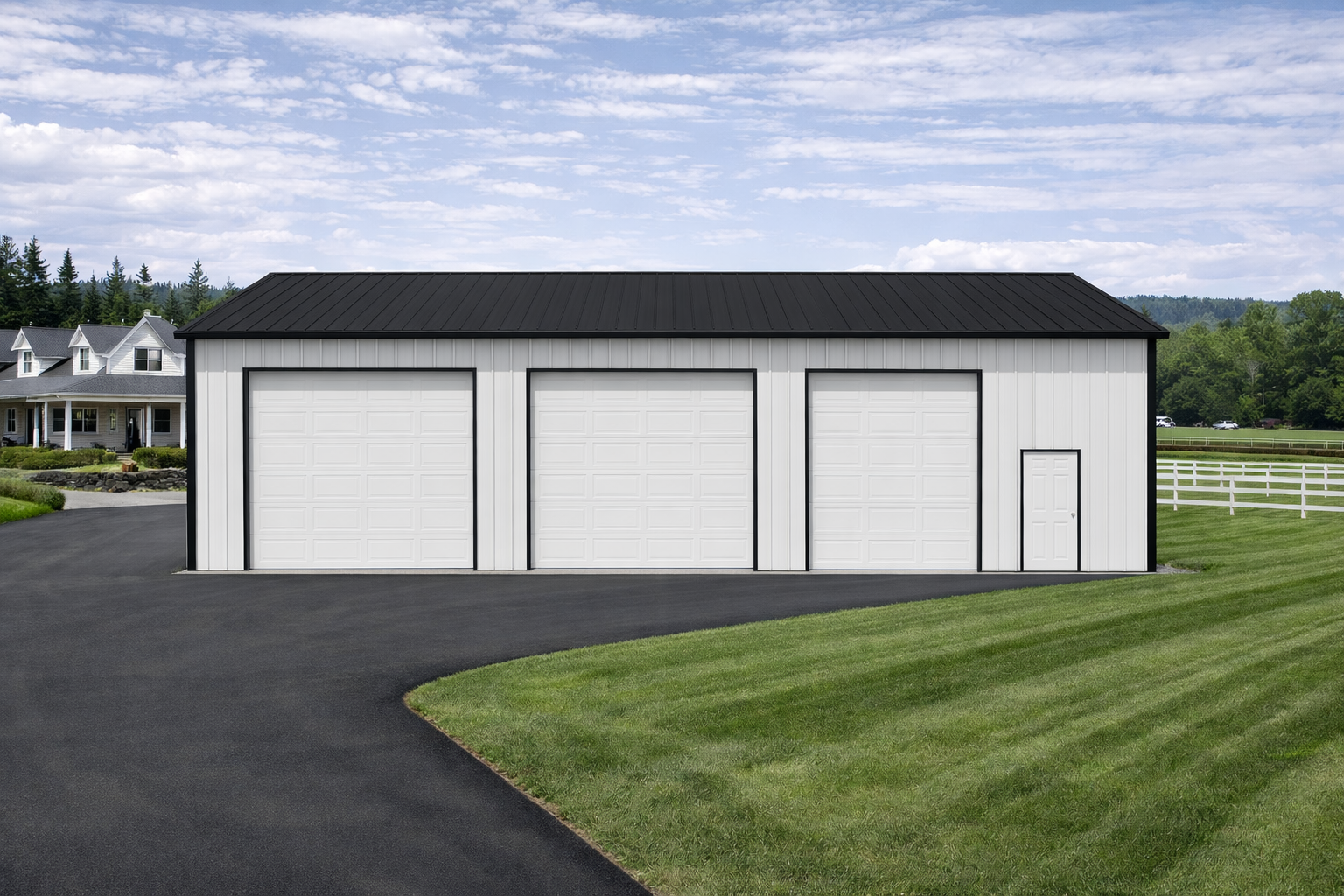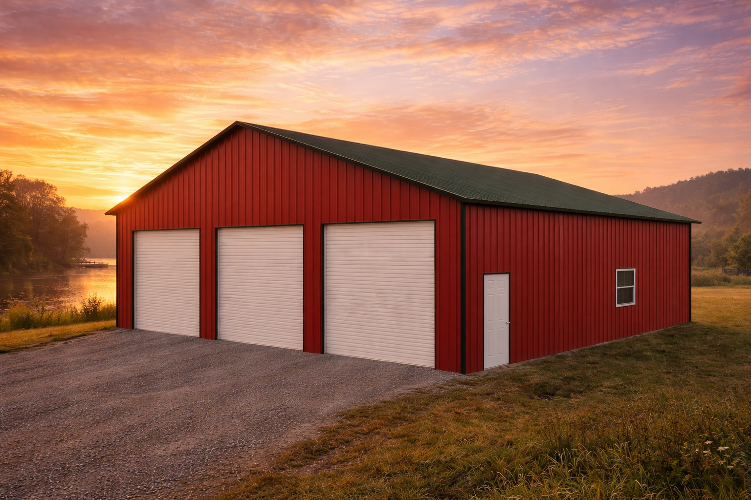DIY Pole Barn Kits SW Washington
Engineered, Affordable, and Built to Last
Pole barn kits - SW Washington - Columbia Structure provides engineered pole barn kits in Southwest Washington that are designed for durability, affordability, and easy construction.
Our post-frame building packages include everything you need—structural plans, lumber, roofing, siding, and hardware—sourced from trusted suppliers and tailored to meet local building codes.
Whether you’re building a garage, shop, barn, or storage building, our kits are customizable to fit your property and your budget.
By focusing on quality materials and proven designs, Columbia Structure makes it simple for homeowners, farmers, and contractors to get a ready-to-build pole barn kit that stands up to Washington’s weather and adds long-term value to your property.
24’ X 24’ x 12’ / 4:12
This 24’x24’ 12’ tall 576 sq ft pole barn Kit includes a single 10′ × 10′ garage door on the eave side, making it the perfect compact solution for a one-car garage, small workshop, or storage building. With 12′ sidewalls, there’s enough clearance for shelving, tools, or small equipment, while the 4:12 roof pitch ensures durability against Southwest Washington’s rain and snow. Efficient, affordable, and versatile—this kit is ideal for homeowners who need reliable extra space.
24’ X 36’ x 12’ / 4:12
This 24’x36’ 12’ tall 864 sq ft pole barn Kit features two 10′ × 10′ garage doors on the eave side, providing convenient side-by-side access for vehicles, tools, or small equipment. With 12′ sidewalls, there’s ample clearance for storage or a compact workshop setup, while the 4:12 roof pitch is engineered to withstand Southwest Washington’s wet winters and heavy snow. A versatile and affordable solution for homeowners or hobbyists who need extra space.
30’ X 36’ x 14’ / 4:12
This 30’x36’ 14’Tall 1,080 sq ft pole barn Kit includes two 10′ × 12′ garage doors on the eave side, giving wide and convenient access for trucks, trailers, or equipment. The 14′ sidewalls provide extra clearance for tall storage, vehicle lifts, or a mezzanine, while the 4:12 roof pitch ensures strength against Southwest Washington’s rain and snow. A durable, versatile choice for anyone needing a mid-sized garage, shop, or farm building.
30’ X 48’ x 16’ / 4:12
This 30’x48’ 16’Tall 1,440 sq ft pole barn Kit features two 10′ × 12′ garage doors on the eave side, offering easy side-by-side access for larger vehicles, RVs, or equipment. With 16′ sidewalls, there’s exceptional clearance for tall storage, a lift, or a mezzanine, while the 30′ × 48′ footprint provides a spacious open interior. The durable 4:12 roof pitch is engineered to withstand Southwest Washington’s heavy rain and snow, making this kit a reliable choice for garages, shops, or multi-use storage buildings.
36’X48’x12’ / 4:12
Spanning 36’x48’ 12’Tall, 1,728 sq ft, this pole barn kit is designed for three full garage bays, making it ideal for homeowners, hobbyists, or small businesses needing organized space. With three 10′ × 10′ garage doors, it provides easy access for cars, pickups, trailers, or equipment while keeping everything under one roof. The 12′ sidewalls give ample clearance for shelving, storage, or a compact loft, while the 36′ × 48′ footprint ensures an efficient layout for both vehicles and workspace. Engineered with a 4:12 roof pitch, this structure is built to handle the heavy rain and snow loads of Southwest Washington, offering durability, flexibility, and long-term value.
36’X60’x16’ / 4:12
This 36’x60’ 16’tall 2,160 sq ft pole barn kit is engineered for convenience, durability, and flexible use. With 12′ × 12′ garage doors placed on each gable end, the structure offers true drive-through access—perfect for maneuvering RVs, trailers, tractors, or commercial equipment without the hassle of backing in. The 16′ sidewalls provide excellent clearance for tall vehicles, lifts, and mezzanine storage, while the expansive 36′ × 60′ footprint delivers a wide-open interior ready to be customized into vehicle bays, workshop areas, or storage zones. Built with a 4:12 roof pitch, the barn is designed to handle Southwest Washington’s heavy rain and snow loads, ensuring long-term performance. Ideal for farms, contractors, or homeowners with large equipment, this gable-end drive-through kit combines strength, accessibility, and value in a versatile building package.
40’ X 40’ x 16’ / 4:12
This 40’x40’ 16’Tall 1,600 sq ft pole barn Kit features two 12′ × 12′ garage doors on the eave side, giving easy side-by-side access for vehicles, equipment, or a workshop setup. With 16′ sidewalls and a durable 4:12 roof pitch, it’s engineered to handle Southwest Washington weather while providing versatile, long-lasting space for storage or shop use.
40’ X 60’ x 16’ / 4:12
This 40’x60’ 16’Tall, 2,400 sq ft pole barn Kit is designed with two 12′ × 12′ garage doors on the gable end, creating easy front access for vehicles, RVs, or equipment. The 16′ sidewalls provide plenty of clearance for tall storage, lifts, or a mezzanine, while the 40′ × 60′ footprint offers a wide-open layout for garages, workshops, or farm use. Engineered with a durable 4:12 roof pitch, this kit is built to stand up to Southwest Washington’s heavy rain and snow loads, delivering long-term value and versatile functionality.
48’ X 60’ x 16’ / 4:12
This 48’x60’ 16’Tall 2,880 sq ft pole barn Kit features three 12′ × 12′ garage doors on a single eave side, making it ideal for a multi-vehicle garage, contractor’s shop, or equipment building. The 16′ sidewalls provide excellent clearance for RVs, trucks, or lifts, while the 48′ × 60′ footprint delivers a spacious open interior with flexible layout options. Built with a durable 4:12 roof pitch, this kit is engineered to handle Southwest Washington’s heavy rain and snow, ensuring long-term strength, versatility, and value.
60’ X 40’ x 16’ / 4:12.
This 60’x40’ 16’tall, 2,400 sq ft pole barn Kit is designed with three 12′ × 12′ garage doors on a single gable end, offering wide, easy access for vehicles, trailers, or farm equipment. The 16′ sidewalls provide excellent clearance for tall storage, lifts, or a mezzanine, while the 60′ × 40′ footprint creates a versatile interior that can function as a large garage, workshop, or equipment building. Built with a 4:12 roof pitch, this kit is engineered to stand up to Southwest Washington’s rain and snow loads, delivering reliable performance and long-term value.

